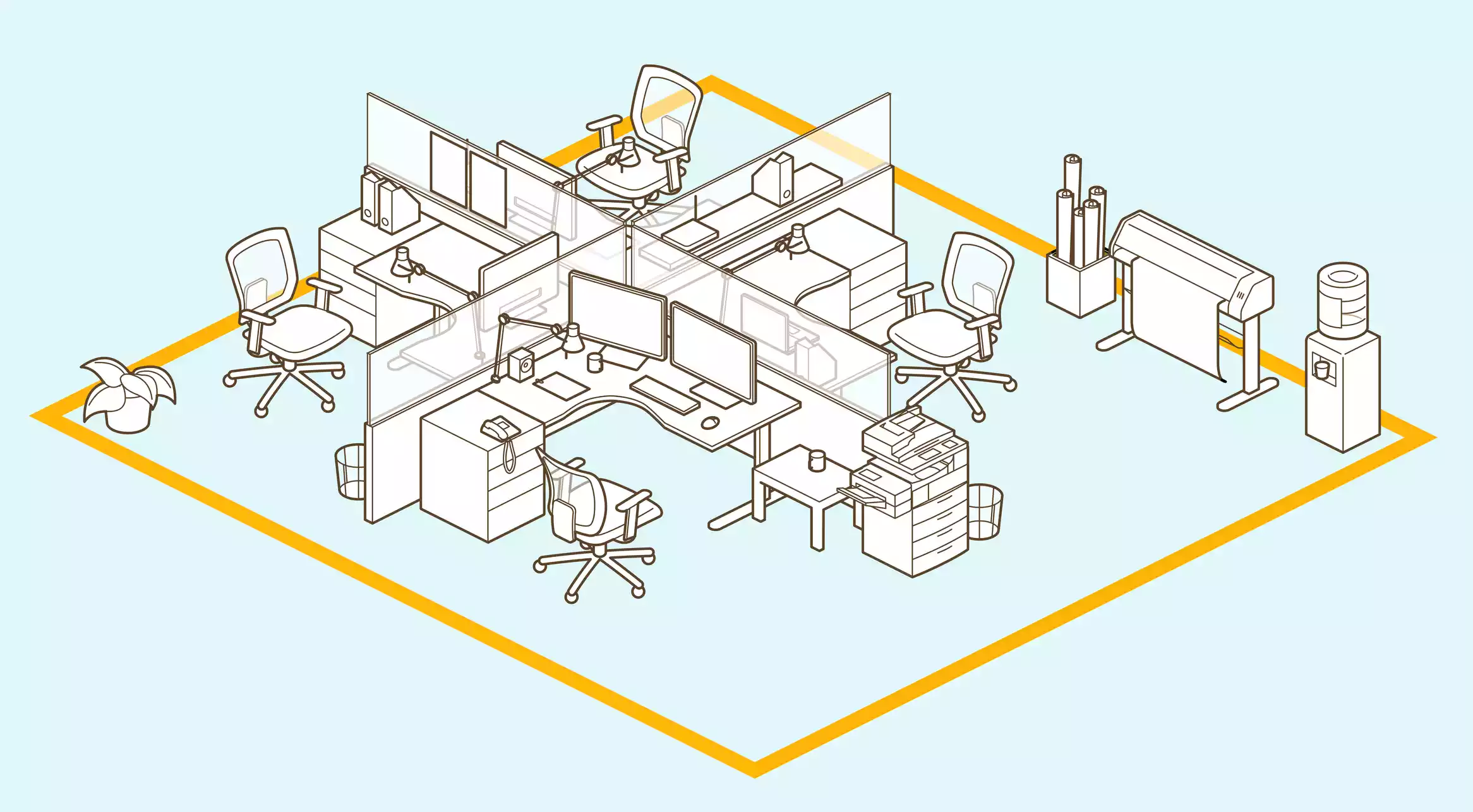
In modern workplaces where innovation and agility are key, collaboration has become a fundamental part of how successful teams operate. Effective collaboration can spark innovation, solve complex problems faster, and build a stronger, more cohesive team culture. But fostering that kind of synergy doesn’t end with hiring the right talent. The physical layout of your office plays a foundational role in how easily and frequently employees connect, communicate, and create together.
As the leader in office design in Columbus, we understand that a thoughtful workspace is a catalyst for better collaboration. Our expert design team helps organizations transform their offices into dynamic environments that encourage teamwork without sacrificing comfort or productivity. Here’s how the right office layout can maximize collaboration across every level of your organization.
Embrace Open, Flexible Spaces
Gone are the days of rigid floor plans that create isolation. Today’s most effective collaborative offices lean toward open-concept designs that encourage visibility, accessibility, and spontaneous conversations. But open doesn’t mean disorganized. When paired with smart zoning, acoustic planning, and modular furniture systems, open layouts can promote clarity and flow. Movable desks, mobile whiteboards, and rolling storage units make it easy to rearrange your space for team projects or evolving departmental needs.
Design for Movement and Interaction
A well-designed office encourages people to move throughout the day—not just for physical health, but for better collaboration. When employees have a reason to leave their desks, they’re more likely to connect with colleagues from other departments. Strategically placed lounge areas, kitchenettes, high-top work tables, and touchdown zones give people natural gathering points where conversations and ideas can happen organically. These informal collisions often lead to some of the most productive and creative exchanges.
Offer a Variety of Meeting Spaces
Different types of collaboration require different environments. A high-energy brainstorming session may thrive in a bright, informal space with writable surfaces and comfortable seating. In contrast, strategic planning or client presentations call for more structured settings. Offering a mix of enclosed conference rooms, semi-private booths, collaborative lounges, and impromptu breakout areas gives your team the flexibility to work how they want, when they want. The more comfortable and customized the setting, the better the collaboration.
Balance Collaboration with Focus and Privacy

While team connection is critical, uninterrupted focus is still a vital part of productivity. That’s why the best office layouts create balance. Designated quiet zones, private booths, acoustic pods, or even flexible wall systems allow employees to step away and work without distraction when needed. Creating moments of solitude amid collaborative energy fosters a healthier work environment—and can help reduce burnout and noise-related fatigue.
Build Culture Through Design
An office layout isn’t just a matter of function—it’s a reflection of your brand, culture, and values. Collaborative design choices like shared tables, open sightlines, or group project boards can reinforce a sense of unity and shared purpose. Thoughtful furnishings and finishes make employees feel comfortable and valued, which further strengthens engagement and team morale.
Capital Choice offers a wide selection of furnishings and design services tailored to enhance collaboration in any industry. From full-office buildouts to targeted upgrades, our experienced designers and project managers work closely with you to create an environment that drives communication, innovation, and productivity.
Looking to redesign your office for better collaboration? Contact Capital Choice today to schedule a personalized consultation for smart, scalable design solutions that grow with your team.